1546 Escarpment
New Braunfels, TX 78132

Front of home
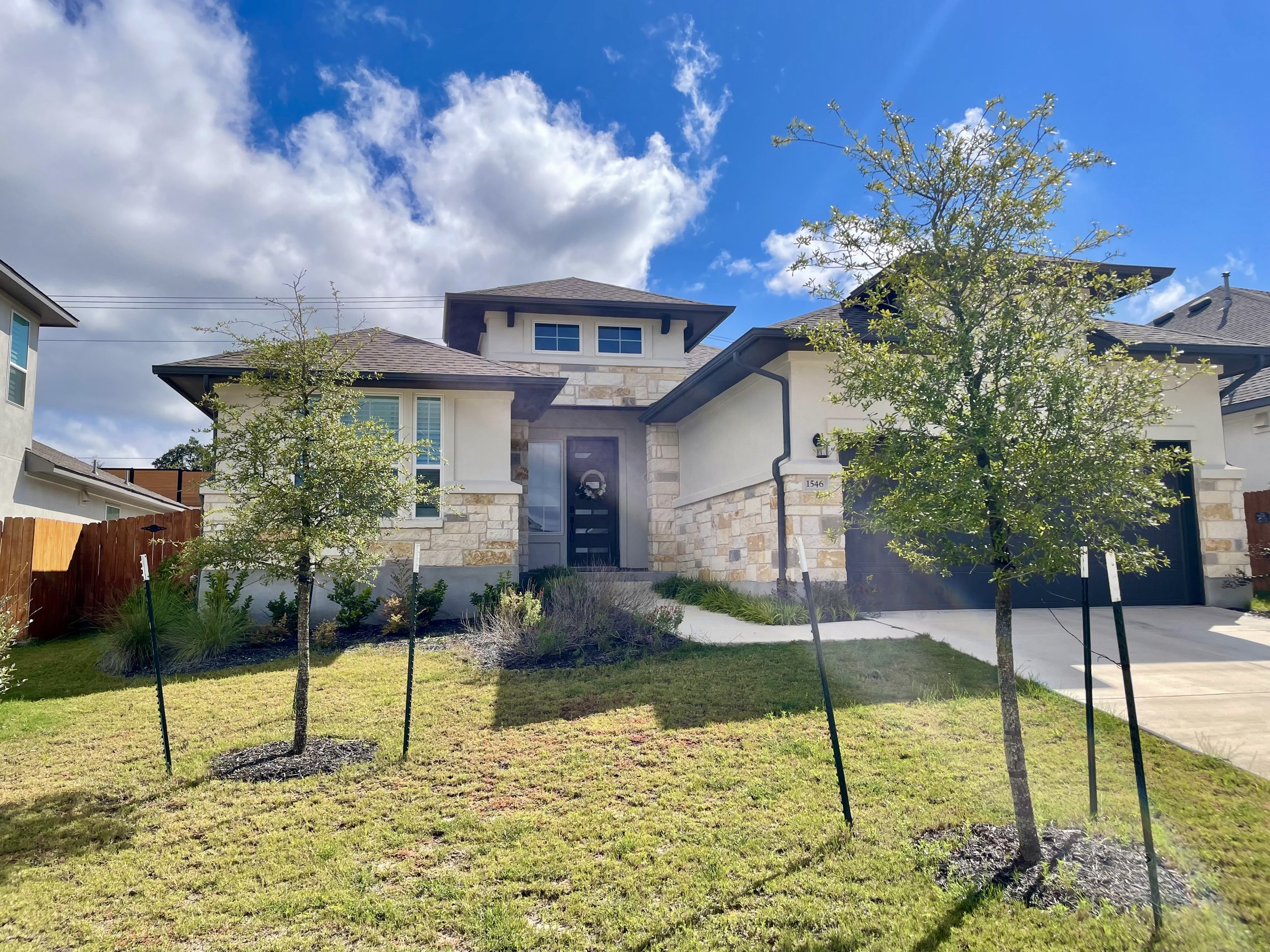
Located on a quite non-thru street

3-bay tandem garage

Great Room

Great Room

Kitchen

Kitchen

Gas Cooking

Kitchen

Primary Bedroom

Primary Bedroom

Primary Bathroom

Primary Bathroom
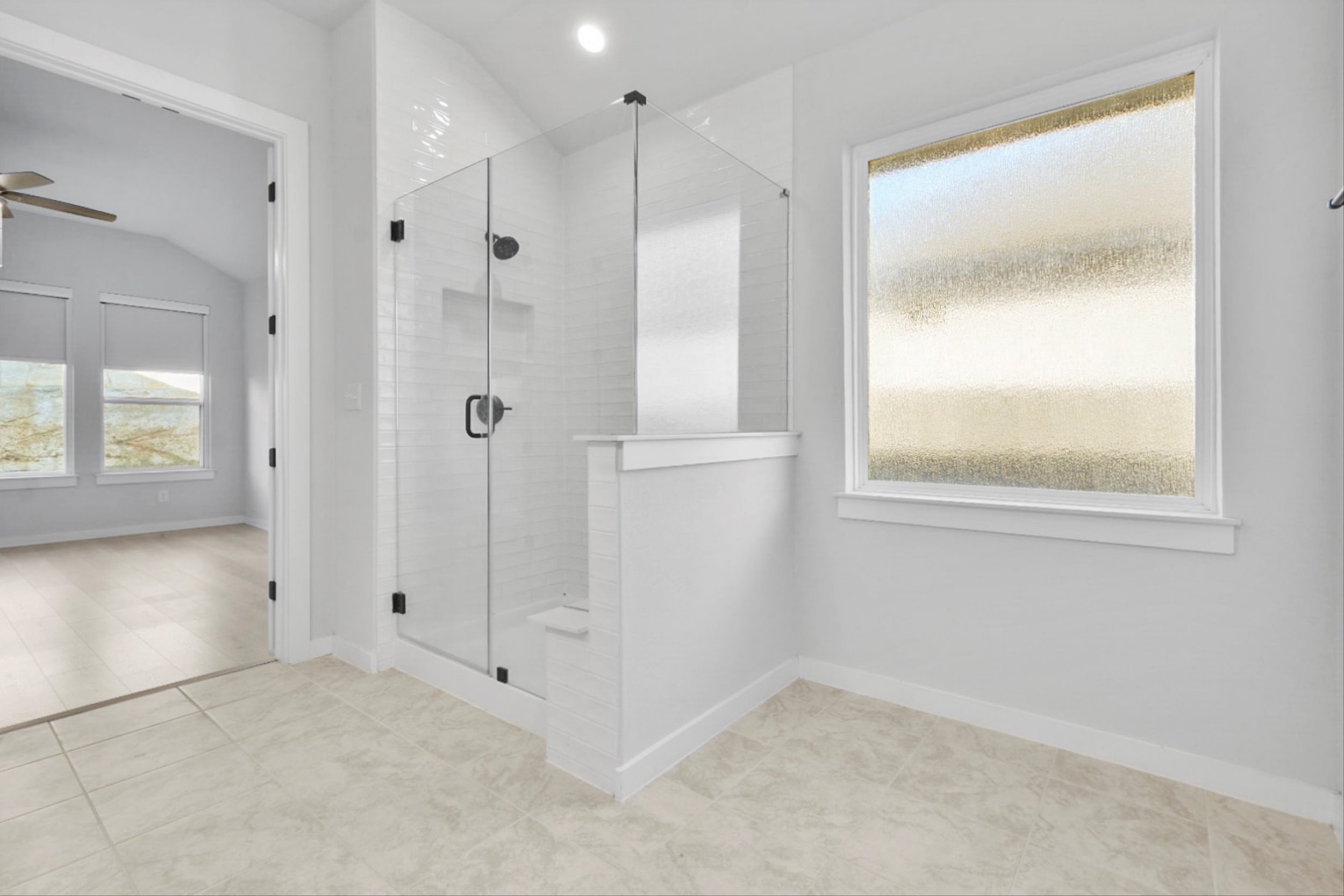
Primary Bathroom

Primary Closet

Bedroom 2

Bedroom 2

Bathroom 2

Bedroom 3

Bedroom 3

Bedroom 4

Bedroom 4

Laundry

Office/Flex Room

Backpack Rack
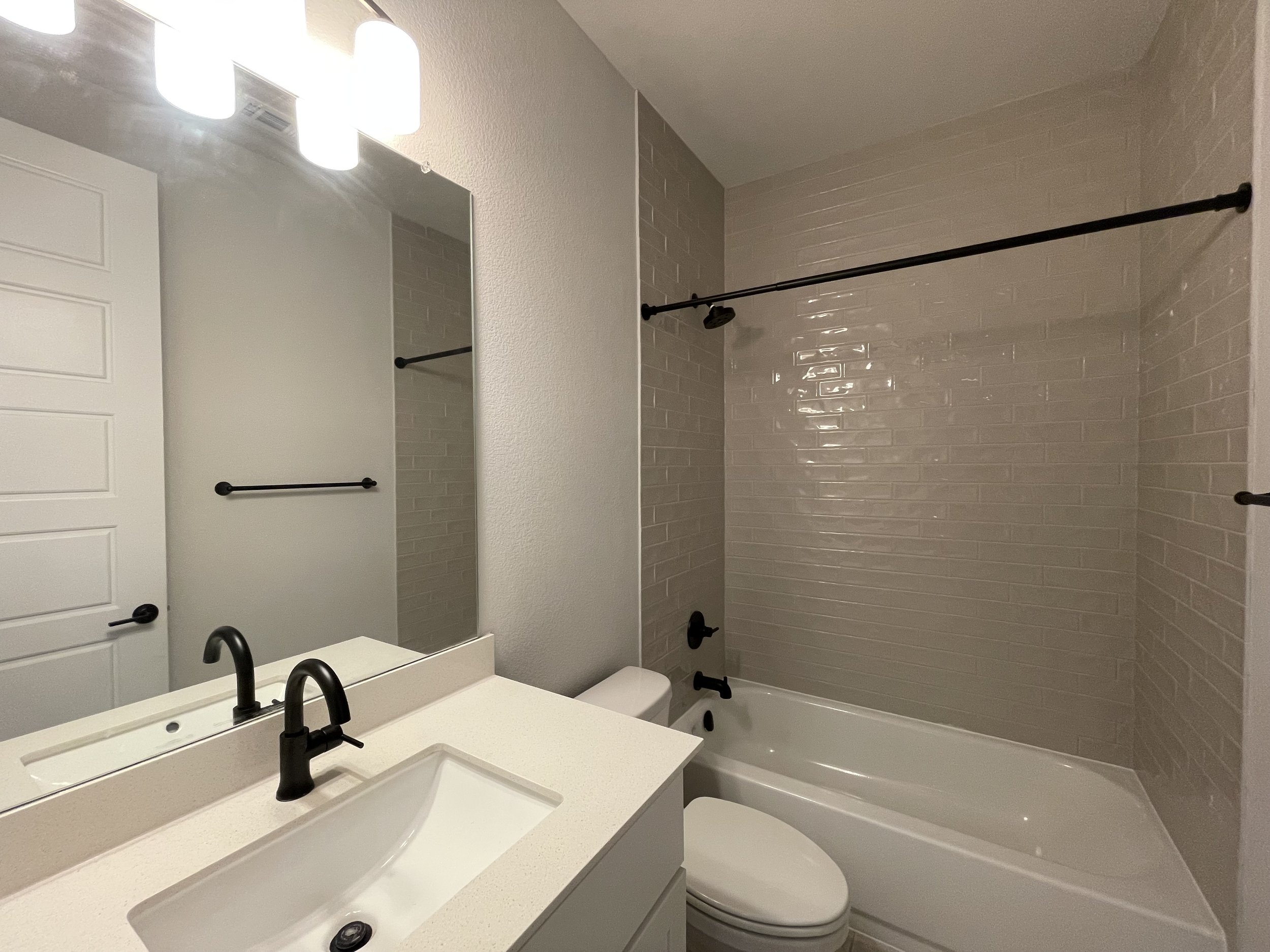
Bathroom 3

Backyard

Backyard
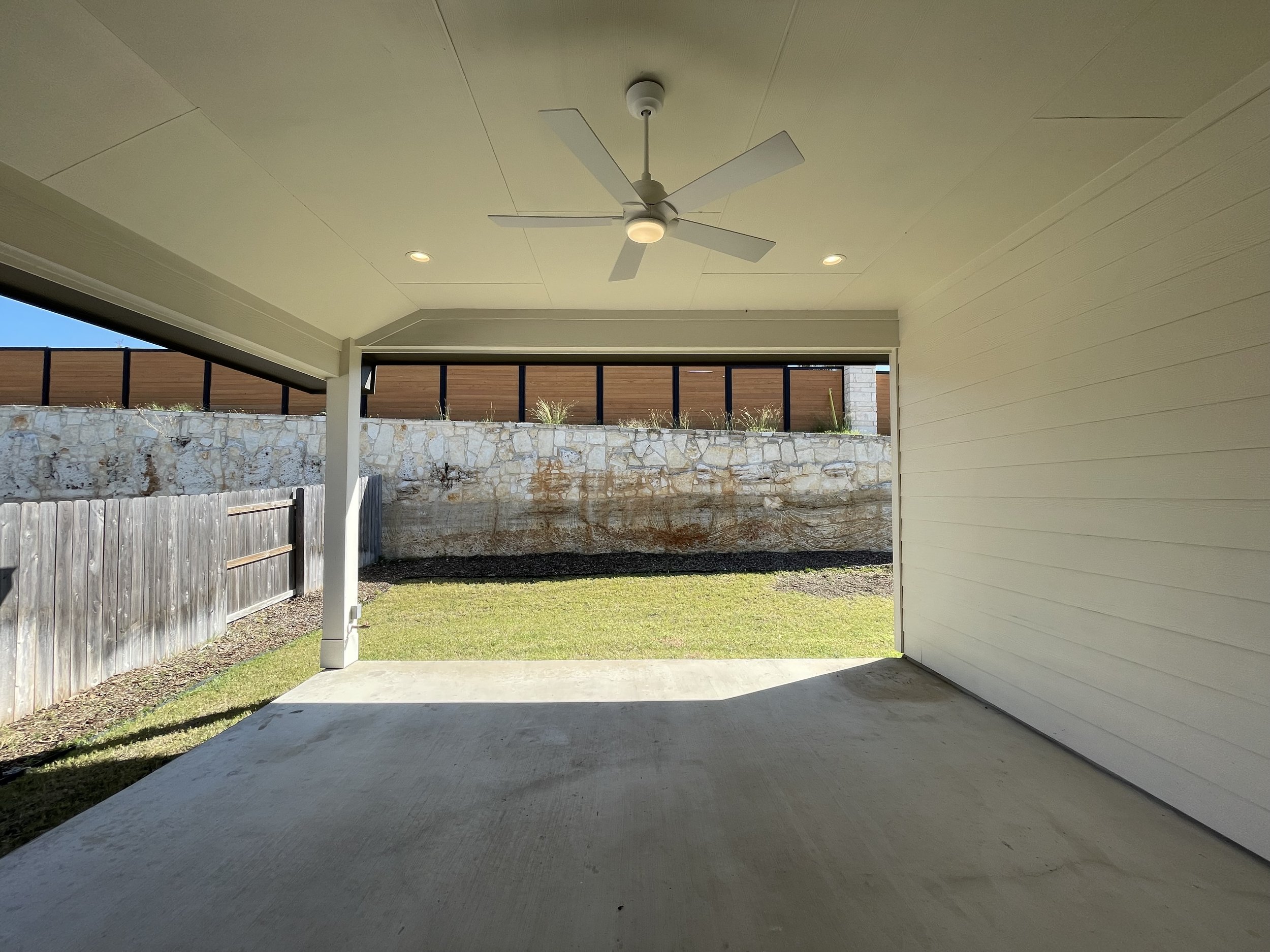
Back Patio
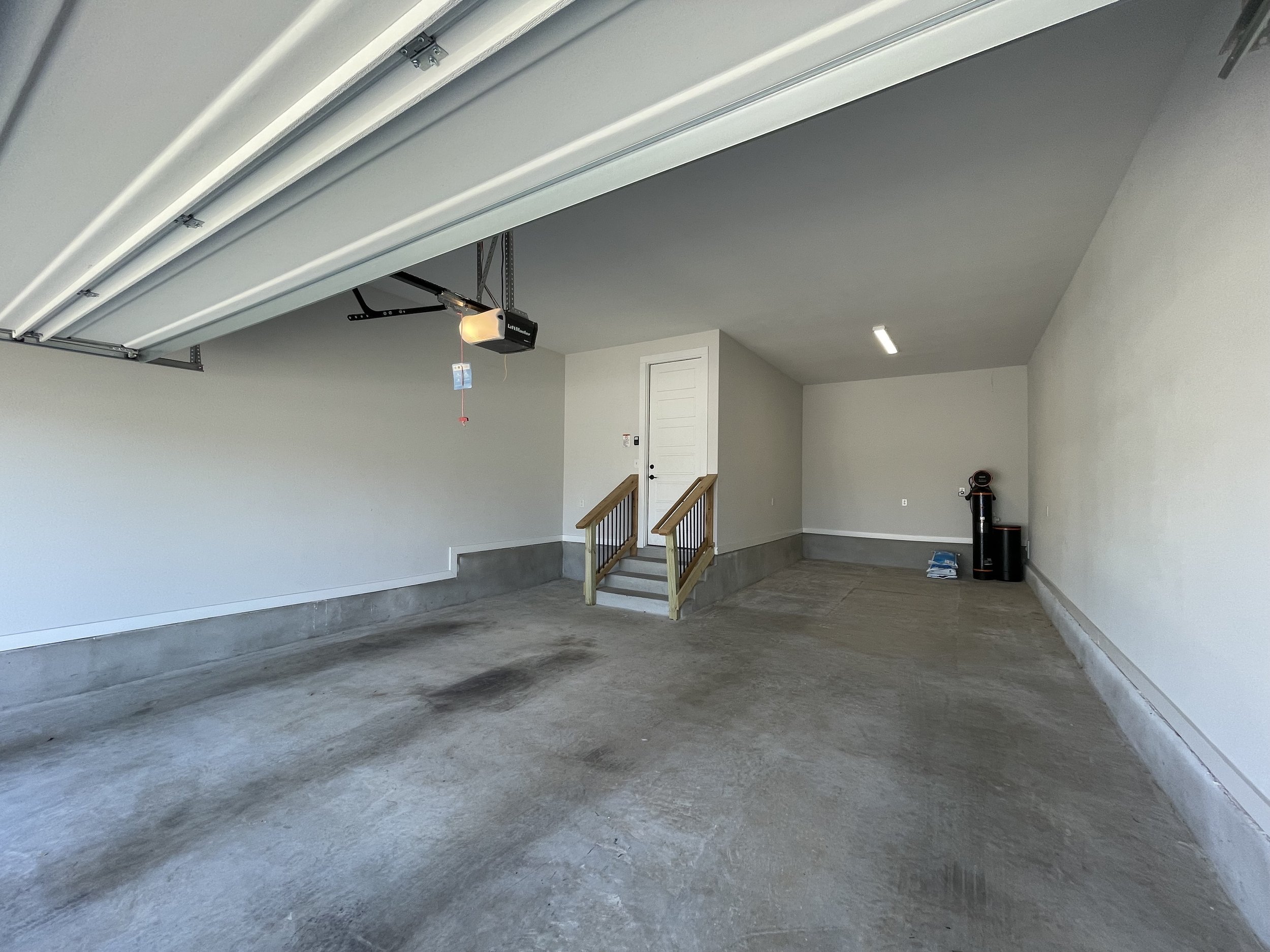
3-Bay Tandem Garage
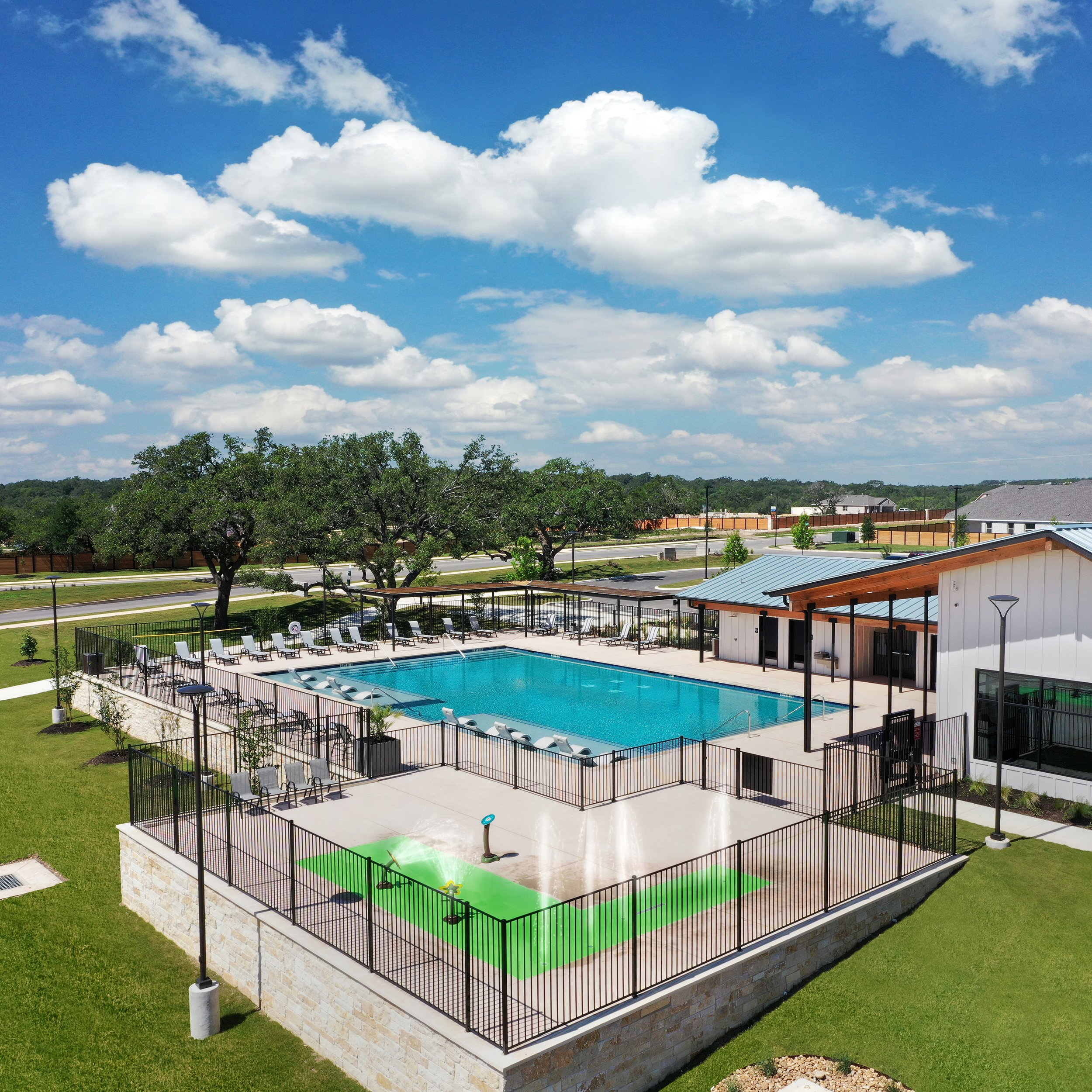
The Haus, community amenity
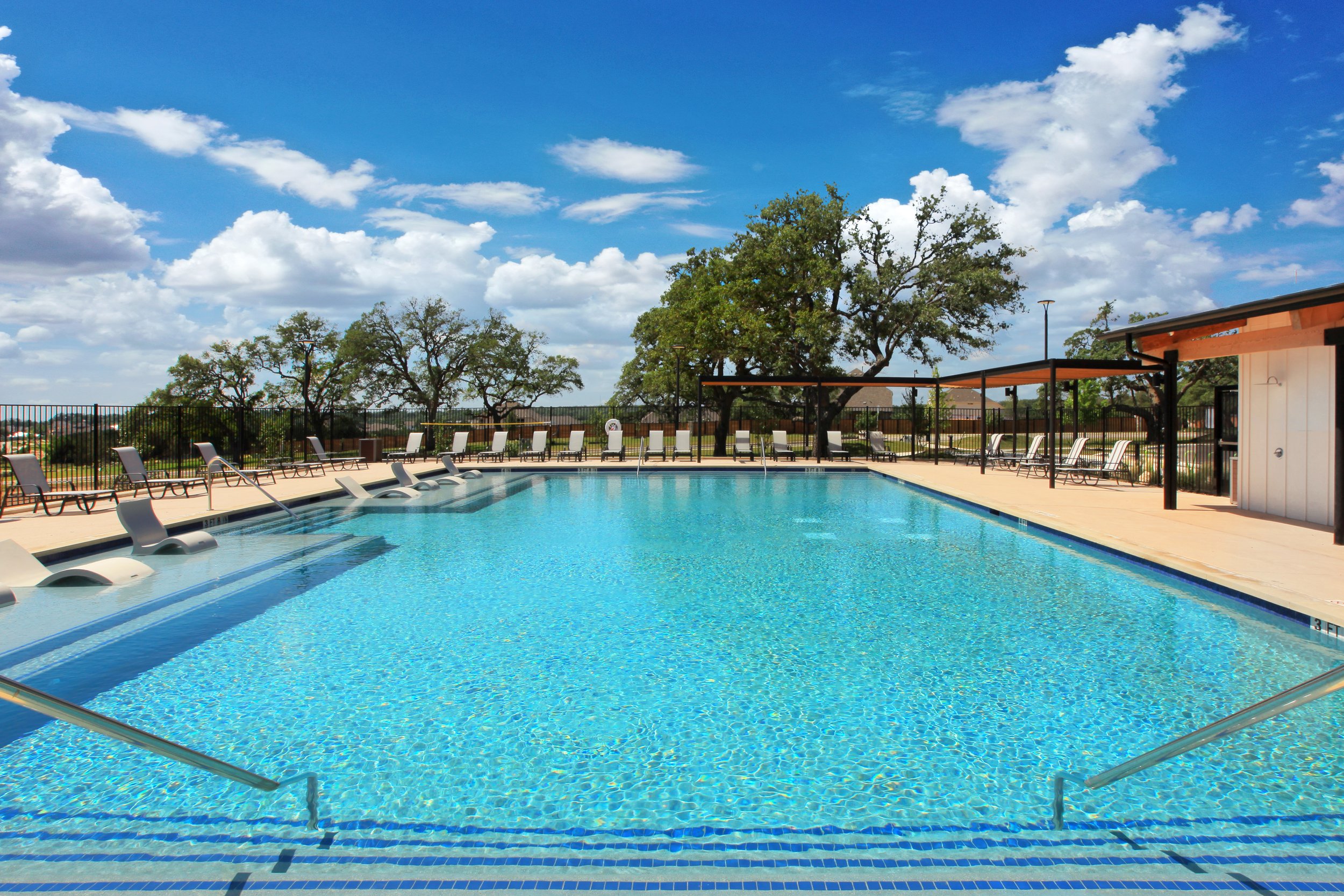
Community Pool
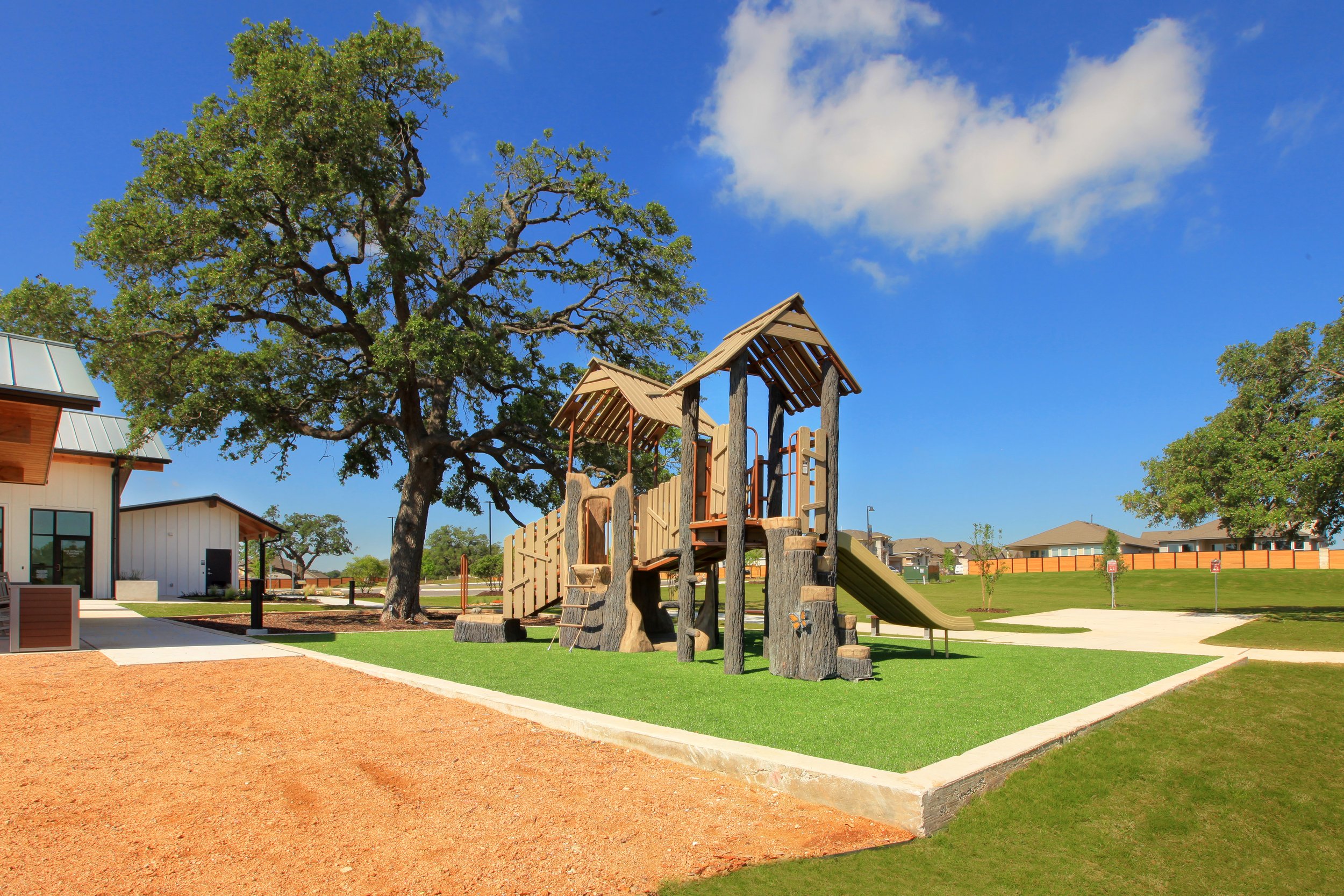
Community Playground

Community Fitness Center
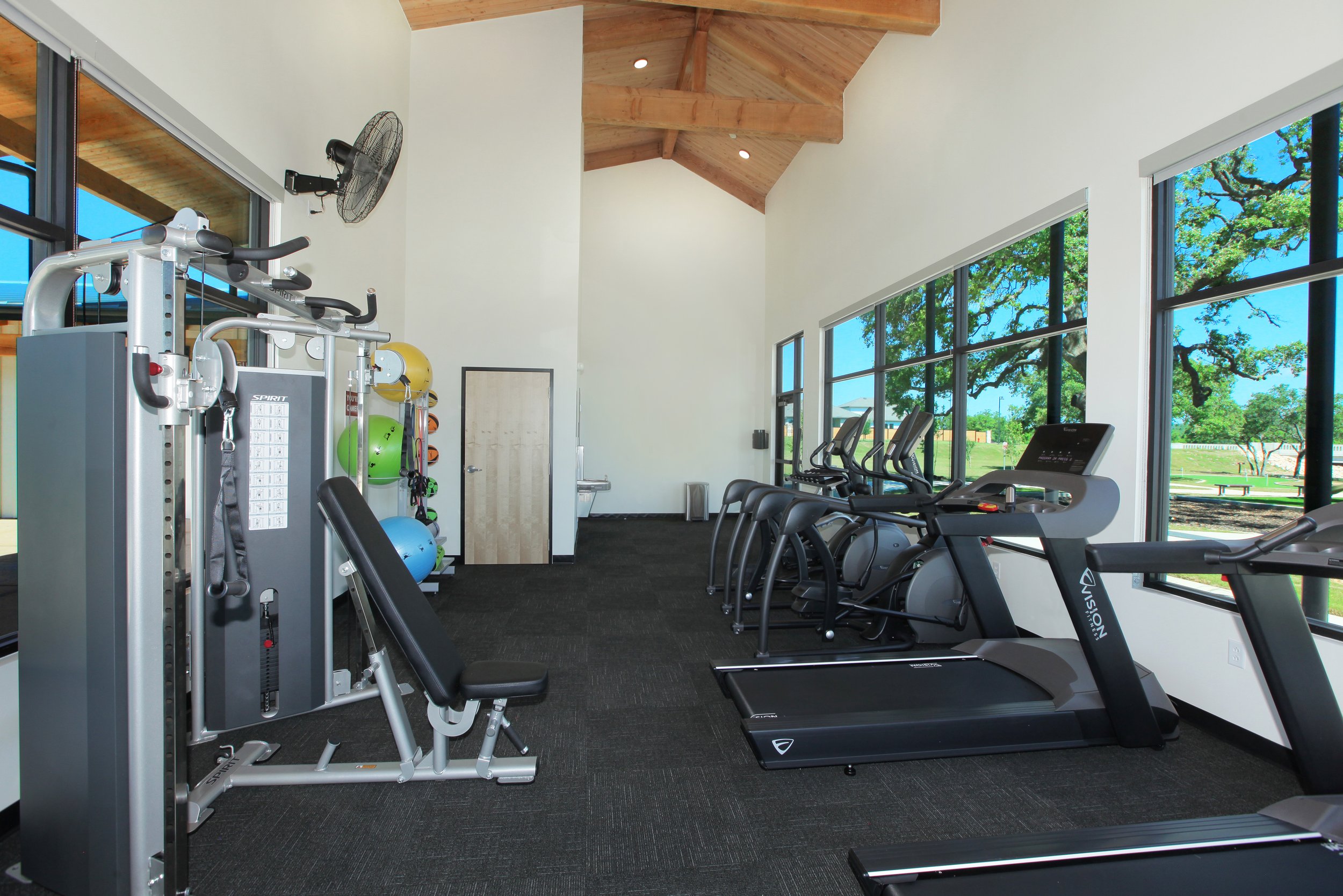
Community Fitness Center
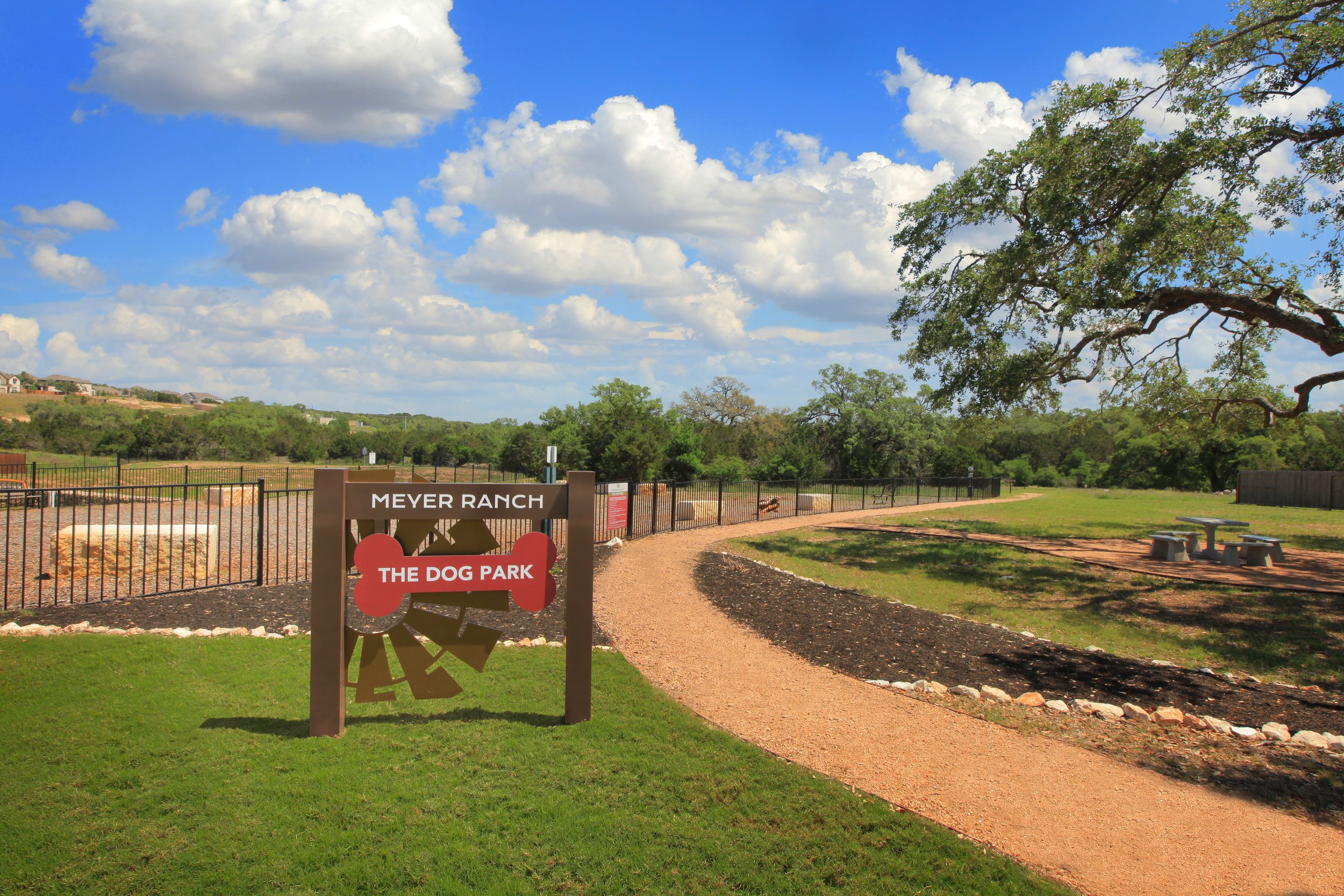
Community Dog Park
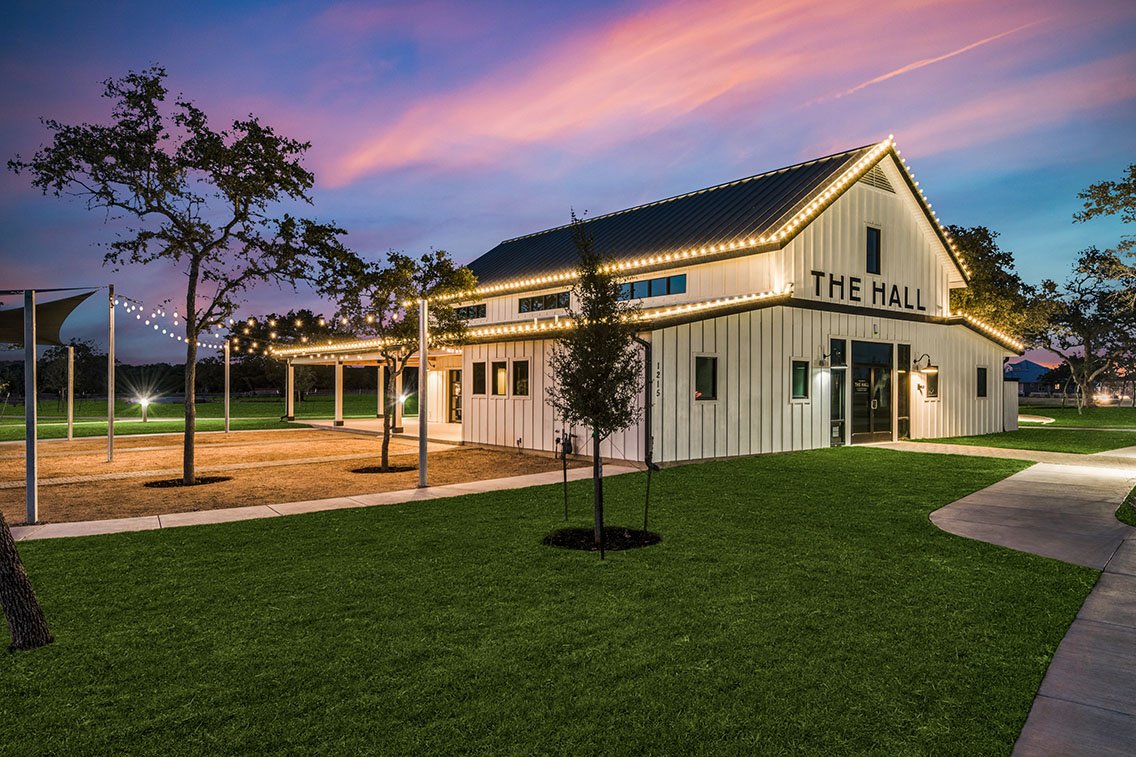
The Hall, community gathering space

Community amenity
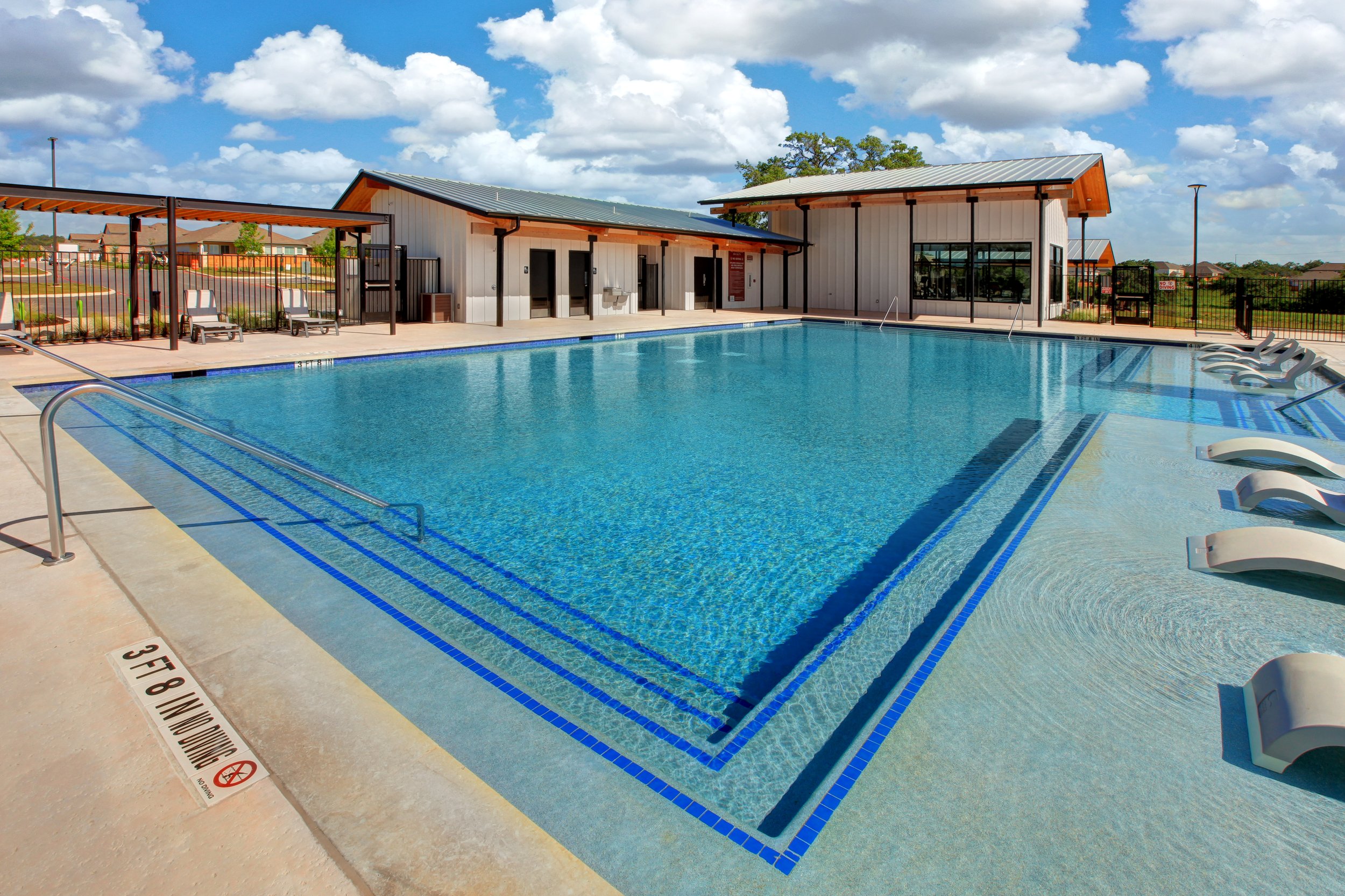
Community Pool
Listing Details
Experience the charm of Hill Country living while remaining conveniently close to shopping and amenities. This well-appointed 4-bedroom home, situated on a quiet non-thru street, offers an expansive and open feel within its nearly 2,400 square feet. The home features an inviting entry through an elegant 8-foot wood-stained front door. The layout includes two bedrooms to the left, accompanied by a full bathroom. The heart of the home boasts a thoughtfully designed open-concept living, dining, and kitchen area. The kitchen is a highlight, featuring beautiful countertops, a central vent hood over a gas cooktop, and built-in microwave and oven. A refrigerator is provided for tenant use, though it is not maintained by the landlord. The primary suite is a serene retreat with large picture windows, a double vanity in the bathroom, an oversized walk-in shower, and a spacious walk-in closet. Adjacent to the kitchen, a versatile flex space offers potential uses such as a home office or playroom. The fourth bedroom is down its own hallway and includes an en-suite bathroom, making it ideal for hosting guests. Washer and electric dryer hookups available in the dedicated laundry room. Additional features include a unique 3-bay tandem garage providing ample storage and no rear neighbors. The backyard is enhanced by a limestone rock wall topped with fencing for ultimate privacy. Residents of Meyer Ranch enjoy a range of community amenities, including The Haus with its pool, playground, and fitness center, a private dog park, and The Hall which is a community gathering space set within the Community Green. The neighborhood also offers scenic walking trails. Conveniently located on Hwy 46, the home provides easy access to New Braunfels, Spring Branch, and Bulverde. Meyer Ranch is served by esteemed schools: Bill Brown Elementary, Smithson Valley MS, and Smithson Valley HS. Please reach out if this property meets your needs!
Rental Price: $2850/ mo
Status: LEASED
Bedrooms: 4
Bathrooms: 3
Garage: 3-bay tandem
Square Footage: 2391
Year Built: 2022
Lease Terms
LEASED
Property Features
Appliances: Gas cooktop; built-in oven and microwave; dishwasher. Refrigerator is there for tenant use but is not maintained by landlord.
One-story single family residential home; Central HVAC; LVP flooring; Tile flooring; Ceiling Fans.
School District is Comal ISD: Bill Brown Elementary; Smithson Valley Middle School, Smithson Valley High School.
Community: Meyer Ranch; HOA; Community pool; Community fitness center; Community playgrounds; Walking trails.
Financial Details
Rental Price: $2850/ mo
Security Deposit: $2850
Application Fee: $60 non-refundable
Pet Deposit: $500/ pet
Pet Fee: $25/pet paid annually to PetScreening
Renter’s Insurance is required.
Offered Compensation to Cooperating Broker
30% of one month’s rent
